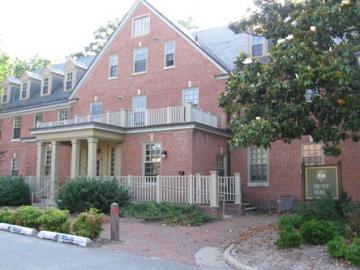
Constructed: 1930
Renovations: 1965
Named for: Althea Hunt
Other names: James Madison Hall (1974)
Map it for me
Note: Location on map is approximate.
Althea Hunt Hall, presently a co-ed freshman dormitory at William & Mary, is located at 202 South Boundary Street, at the intersection of Grigsby Drive and South Boundary Street. It was formerly an infirmary and college hospital.
In 1930, plans were presented to the Board of Visitors for a new infirmary and a contract was awarded to J.W. Davis of Newport News, Virginia for $69,630 for its construction. The building was completed by September 5 that same year. The college hospital was a two and a half story brick building, measuring 135 feet by 60 feet, with the south side designated for women and the north side for men. There were some individual rooms but most of the space was made into wards. The central portion between the men's and women's sections were rooms for nurses, diet kitchens, and reading rooms. Sun porches were located on the upper decks of each end of the building. The building was designated on June 8, 1934 as the David King Infirmary.
The infirmary was used for men in 1938 until 1965 when the second and third floors were converted into dormitory rooms. The infirmary was renamed James Madison Hall in 1973 and was fully converted into a residence hall. The following year, in 1974, a new David King Infirmary (see Infirmaries) was built and the former college hospital was renamed once more after Althea Hunt, a legendary theatre faculty member, and is now referred to as Hunt Hall.
