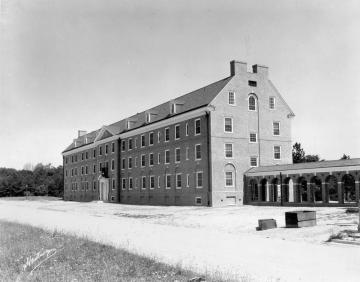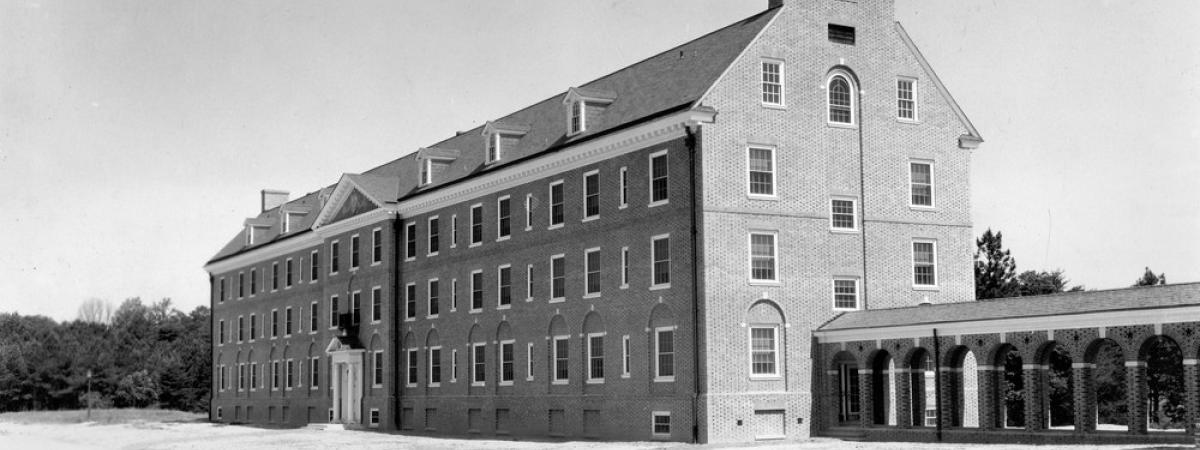
Built: 1930-1931
Opened: 1931
Renovations: 1935, 1978, 2005-2006
Named for: College President J.A.C. Chandler
Map it For Me
Chandler Hall is located at 701 Landrum Drive between Barrett Hall and Landrum Hall. In 1930, plans were presented to the William & Mary Board of Visitors for a third women's dormitory to accommodate approximately 150 women in double and single rooms with suites and kitchenettes. College architect [Charles M. Robinson] designed the dormitory, which was completed in 1931 and named in honor of President J.A.C. Chandler. The J.J. McDevitt Company of Charlotte, North Carolina, constructed the building at a cost of $152,000. It opened for use in the summer of 1931 and housed summer school students. The second and third floors of the building were available for sororities to use, as well.
The women's special dining hall was moved to Jefferson Hall in 1935. Chandler was renovated in 1978. Chandler Hall presently serves as a co-ed dormitory. Design began in winter 2004 for construction over summers 2005 and 2006. Anticipate bidding of Phase I in mid-August, 2004. Design Team: Boynton Rothschild Rowland.

