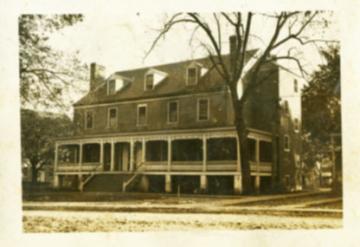
Acquired by the College: 1859
Previous Names: College Hotel,
Named for: Benjamin S. Ewell
Renovated: 1912
Demolished: 1927
Map it for me
Note: Location on map is approximate.
Ewell Dormitory, formerly the College Hotel, was a brick building measuring about 57 feet by 40 feet located on Jamestown Road across from the Brafferton. The faculty of William & Mary purchased the building, intending to use it as a College Hotel after the College burned in 1859. The building had belonged to Sherod T. Bowman, Esq. (Williamsburg brickmaker) and was purchased from him for $4,600, $250 of which Mr. Bowman agreed to subscribe to the College Building Fund. While the Wren Building was being rebuilt after the fire of 1859, classes were held in this building. After the purchase of the College Hotel, students no longer resided in the Wren Building.
The College Hotel was used as a residence in 1860 for the steward and about 25 students (the former steward's house became a residence for a professor). During the 1870s, the College Hotel was run by Elizabeth Williamson Harrison. A double porch was added to the exterior of the building between 1892 and 1893, extending along the front of the dormitory. The second story of the front porch was removed circa 1905 and fire escapes were added to the ends of the building.
The building was renamed Ewell Hall in 1894 to honor former College President Benjamin S. Ewell. It was also called Old Science at one point (1906). By 1900, each room in Ewell Hall was equipped with a table, washstand, chairs, bedstead, mattress, and bed clothing. An annex to Ewell Hall was added to the rear of the building in 1912.
There was a dining hall on the first floor of the building from 1905 through 1914. In 1914, the dining hall and kitchen were converted into dormitories at a cost of $5,000. It became a men's dormitory in 1921.
The building was demolished in the summer of 1927.
Material in the Special Collections Research Center
- 1894-95-William & Mary Catalog, p. 43
- 1899-Colonial Echo, p. 9; 1901-Colonial Echo, p. 68; 1904-05-Catalog, p. 28; 1906--Colonial Echo, p. 158; (front door and porch); 1912--Colonial Echo, p. 163 (drawing, 2nd story porch removed); 1915--Colonial Echo, p. 136 (2nd story of front porch removed); 1916--Colonial Echo, p. 136 (east facade); 1922-Colonial Echo, p. 24.
- Catherine Dennis Scrapbook, Special Collections Research Center, Earl Gregg Swem Library, The College of William & Mary.
- Photograph from northwest showing enclosed stairwell on west end, Miriam Winder Bright Papers, Special Collections Research Center, Earl Gregg Swem Library, The College of William & Mary.
References
- Catalogue of the Officers and Students of William & Mary College, 1859-1860, Special Collections Research Center, Swem Library, College of William & Mary.
