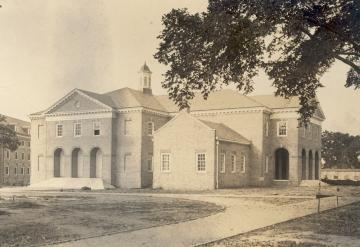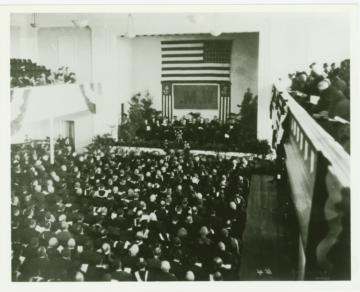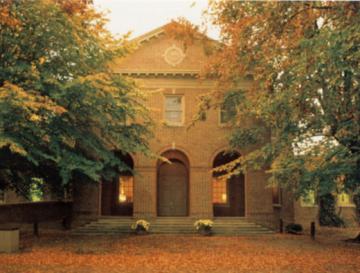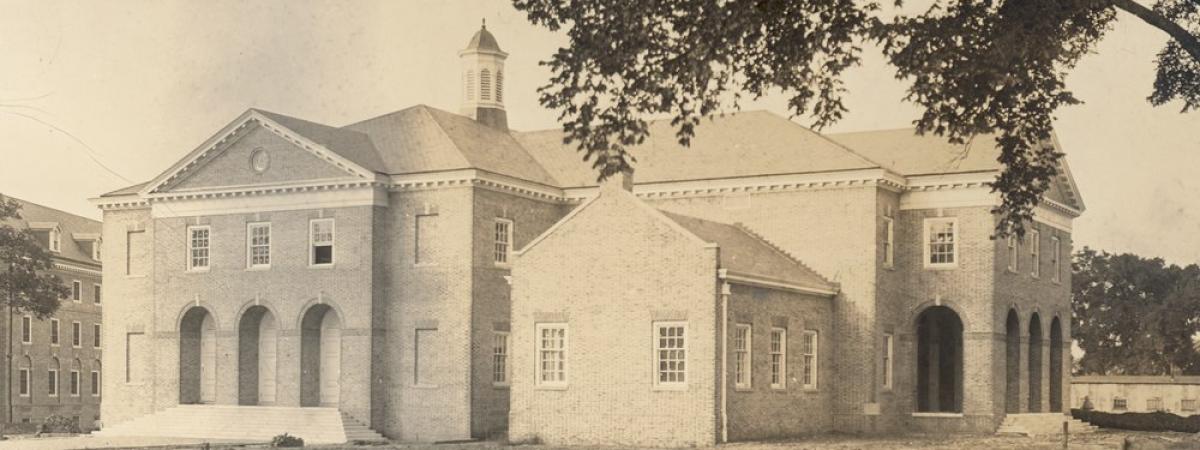
Construction: 1925-1926
Opened: 1926 as Phi Beta Kappa Hall
Renovations & Additions: Various (see entry)
Fire: 1953
Renamed Ewell Hall: 1957
Named For: College President Benjamin S. Ewell
map it for me
Ewell Hall, originally called Phi Beta Kappa Hall, was built in 1925-1926 and is located on Old Campus at 221 Jamestown Road, across the Sunken Garden from Tucker Hall. It served as a memorial to the Phi Beta Kappa (PBK) academic honor society founded by five students at William & Mary in 1776. (The Phi Beta Kappa Society grew into a prestigious national honor society which persists to this day.) The plans to construct the first Phi Beta Kappa Hall were proposed by President Julian A. C. Chandler in 1919, approved by the Board of Visitors in 1923, and executed beginning in December 1924. Opened in 1926, to mark the 250th anniversary of PBK’s founding, the building held assembly space, an auditorium, guest rooms for members of PBK, and two rooms important to the history of PBK: a recreation of the Apollo Room at the Raleigh Tavern where the organization held its first meetings, and the Francis Phelps Dodge Room, named for a benefactor of the society.
Construction
Throughout the years the building has housed, among other things, a movie theater, a radio station, converted women’s dormitory rooms, and the National Office of the Phi Beta Kappa Society. John D. Rockefeller, Jr. gave $250,000 to William & Mary in 1954 for the reconstruction of PBK Hall after a fire on December 29, 1953. The Music Department moved into the north wing in 1955, and an addition to the department was virtually completed by 1958. The building was renamed Ewell Hall in 1957, when the Phi Beta Kappa name and memorial moved to a new auditorium building further west on Jamestown Road. It has since housed the music department and main administrative offices for Arts & Sciences, with the addition of various wings to accommodate the university’s ever-growing need for space.
Since 1859, different buildings have been named on campus for Benjamin Ewell. The first Ewell Hall – the old College Hotel on the south side of Jamestown Road – was purchased by William & Mary in 1859 to serve as student housing. When Benjamin Ewell died in 1894, the hotel was renamed in his honor. When that building was torn down in 1927, the name Ewell Hall moved to a science building that stood on the north side of campus until 1932.
The Interior

The entrance on the east side of the building opened into the auditorium (located in the south wing and measuring 64 feet by 90 feet), and the main reception hall (measuring 32 feet by 32 feet) at the north opened into the Apollo Room (measuring 24 feet by 32 feet) at the left. Another reception room, the Francis Phelps Dodge Room (measuring 24 feet by 32 feet as well), was located in the opposite wing. The reception rooms and the Apollo Room could be opened into each other to make an even larger room.
Located underneath the stage of the auditorium were dressing rooms and a large room for storage and other purposes. A movie theater was constructed in 1932 and a talking picture device was installed in the auditorium. A fireproof projection booth was erected in the rear balcony. That same year, the Lichtman Theatre Company bought the campus theatre from the previous manager, making it one of the chain of Lichtman Theatres.
A new radio studio was located in the building in 1938, and five guest rooms on the second floor were temporarily converted to dormitory rooms for women in 1941.
The ceiling under the north balcony of the auditorium fell in during February 1950. In 1952, the residential portion of the building was converted into offices and leased to the National Office of the Phi Beta Kappa Society.
A fire on December 29, 1953 destroyed the auditorium.
The Music Department moved into the north wing of Phi Beta Kappa Hall in 1955 from its former location in the Williamsburg Methodist Church. The building was renamed Ewell Hall in 1957, when the new Phi Beta Kappa Hall was completed. That year, the C. L. Lewis & Company were contracted to build an auditorium wing for $220,750. The addition for the music department was completed by 1958.

In 1961, two restrooms were installed in the lower front section of the building, replacing classrooms for the music department. Wings on the lower floor were used for offices of Chancellor A.D. Chandler and the comptroller. That same year, the Admissions Office moved from Marshall-Wythe Hall (now James Blair Hall) into the former Chancellor's Office, which was divided into separate rooms for clerical and administrative personnel. The Director of Development and the President's Office also moved in, and the President's Office stayed there from 1963 to 1985.
An addition to Ewell Hall was completed in 1988 and included a 154 seat recital hall, band and chorus rooms, practice space, a music library, office spaces, lockers, and a student lounge. Ewell Hall opened in 1989 and the Music Department moved back in. A dedication ceremony was held on May 4, 1989 to name the Van Buren band-orchestra room in honor of Anna Hite Van Buren.
Material in the Special Collections Research Center
When searching the Special Collections Research Center for material, be conscious of the name change from Ewell Hall to Phi Beta Kappa Hall and search for both.
- Colonial Echo (selected): 1899, p. 9; 1901, p. 68; 1906, p. 158 (front door and porch); 1912, p. 163 (drawing, 2nd story porch removed); 1915, p. 136 (2nd story of front porch removed); 1916, p. 136 (east facade); 1922, p. 24.
- Catalog: 1894-95, p. 43; 1904-05, p. 28;
- Photographs 1918 in the Catherine Dennis Scrapbook, Special Collections Research Center, William & Mary Libraries.
- Photographs circa 1920 from the northwest showing enclosed stairwell on west end in the Miriam Winder Bright Papers, Special Collections Research Center, William & Mary Libraries.
- University Archives Photograph Collection, Special Collections Research Center, William & Mary Libraries.
In the News
- "Strange history of Ewell Hall revealed," Virginia Informer, 24 March 2009.

